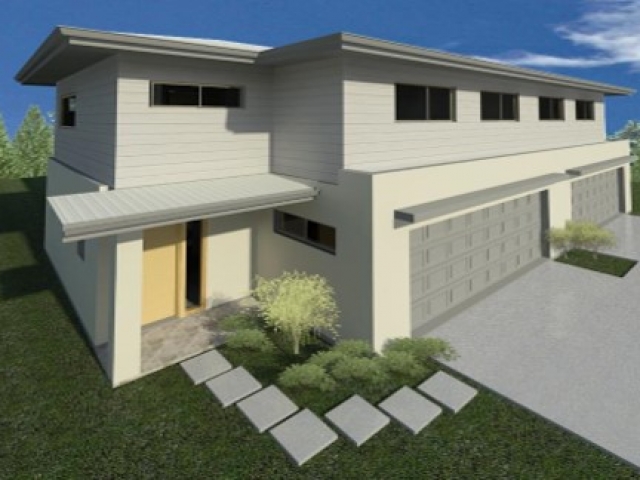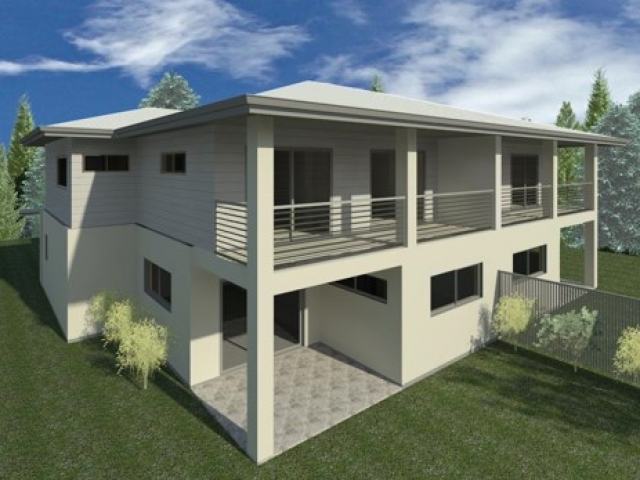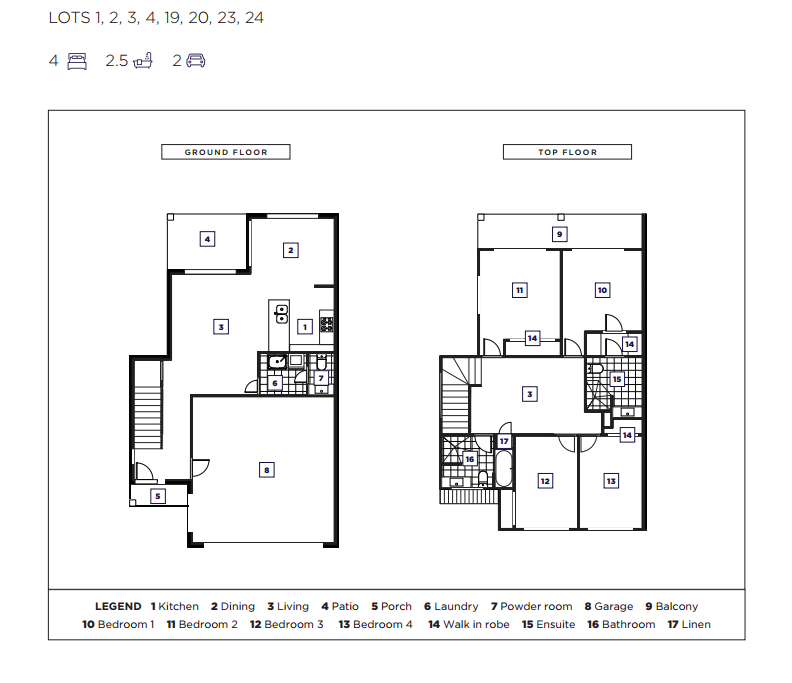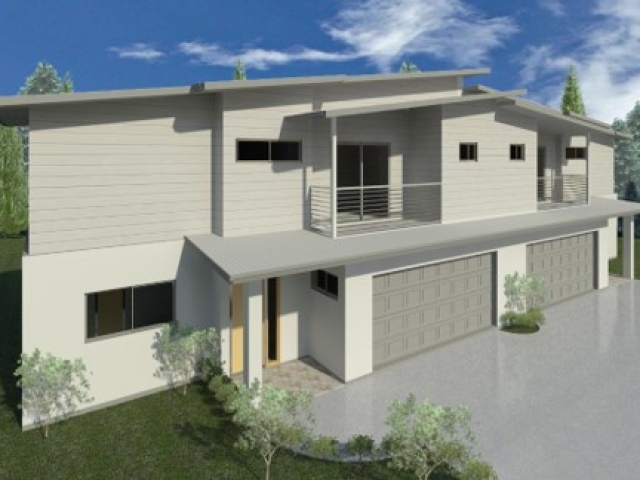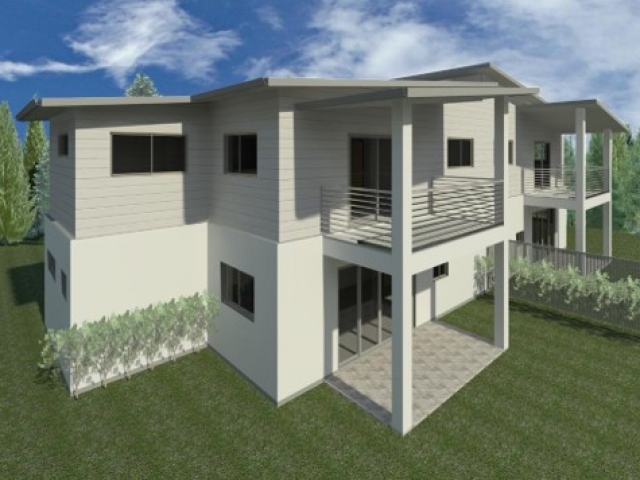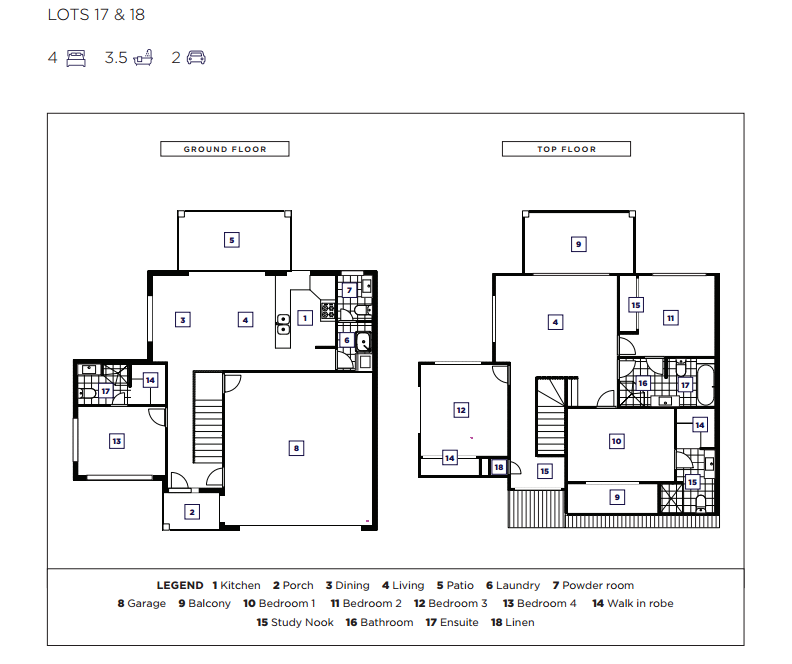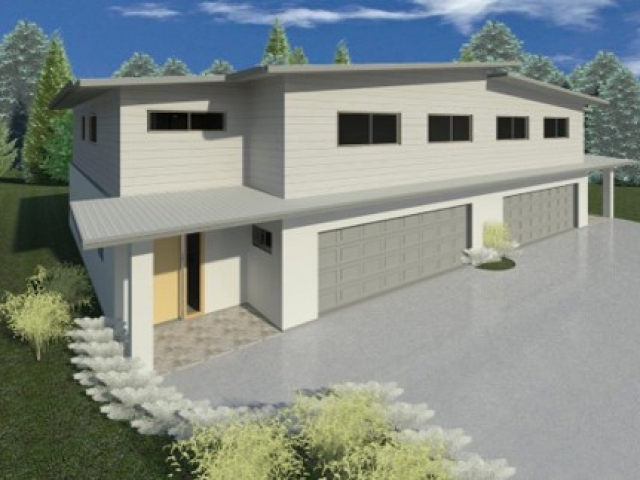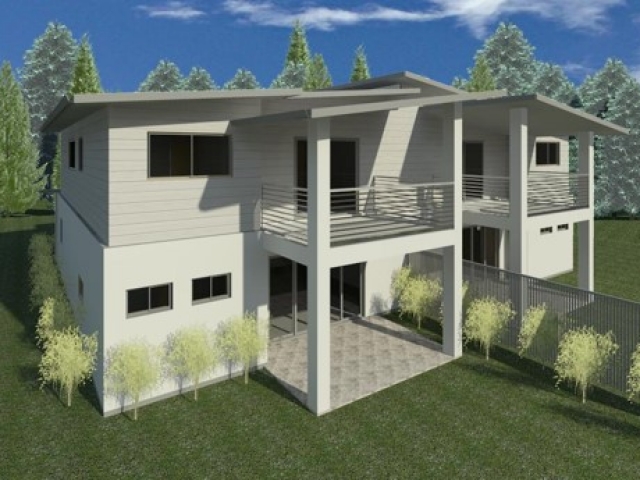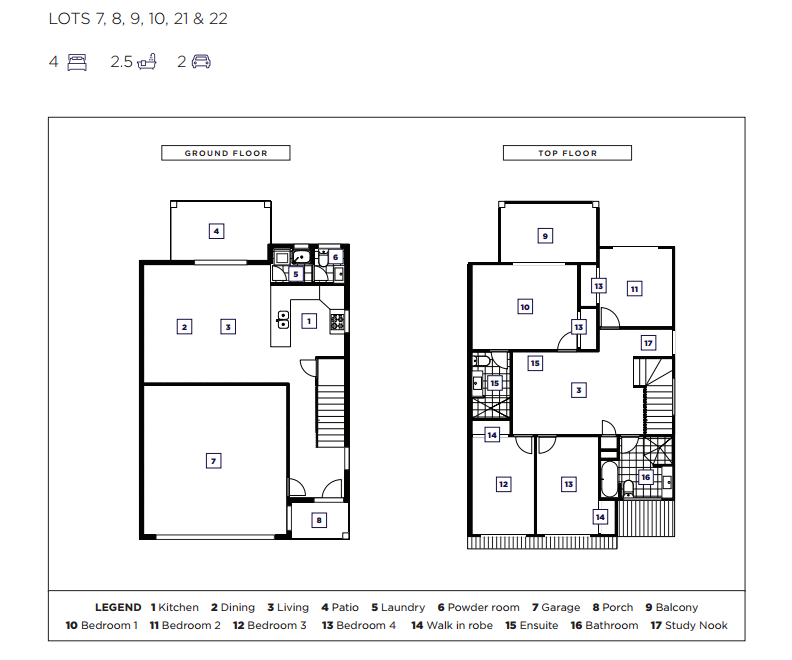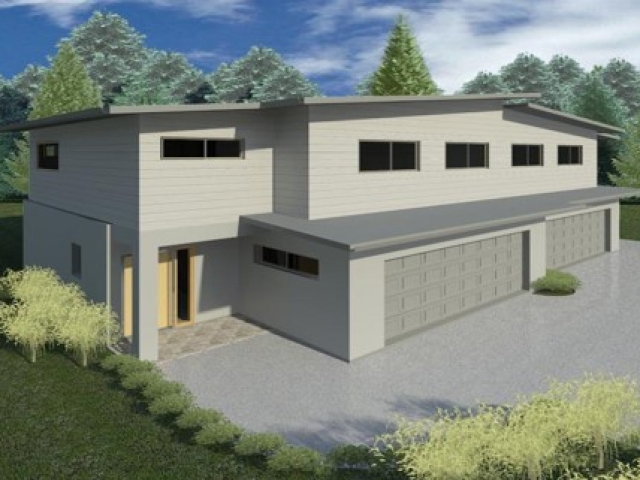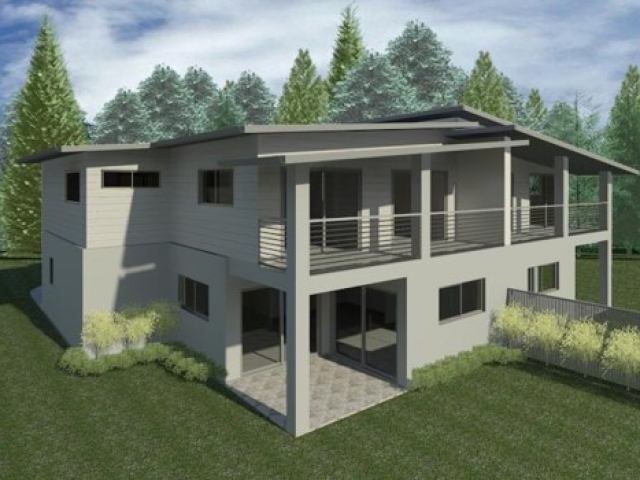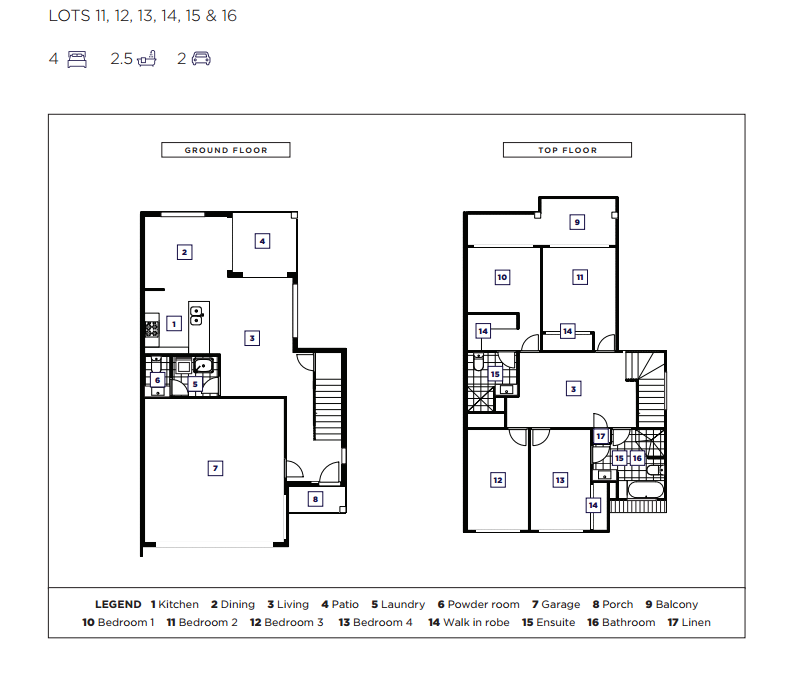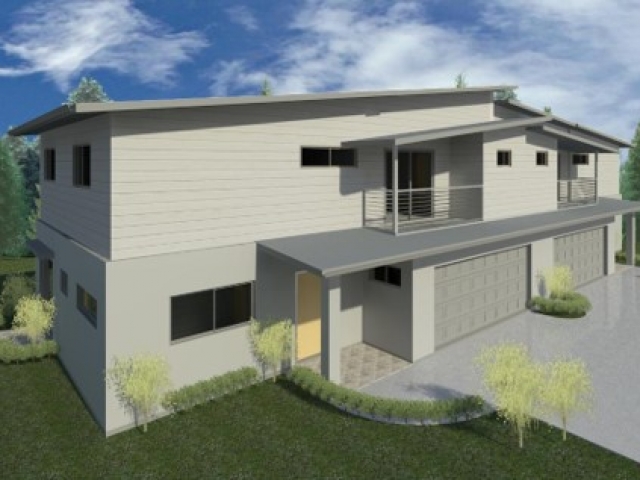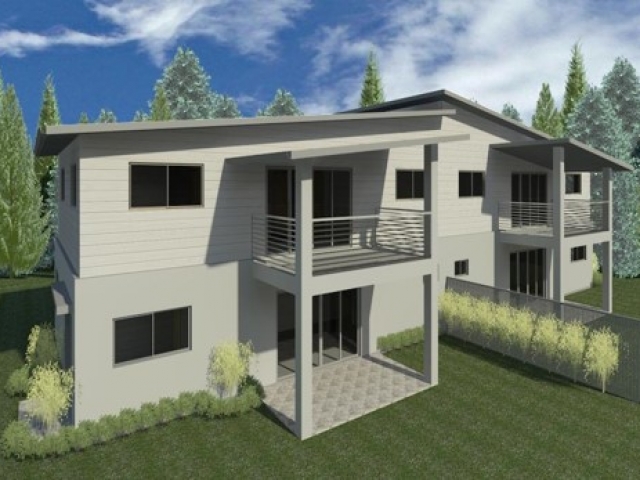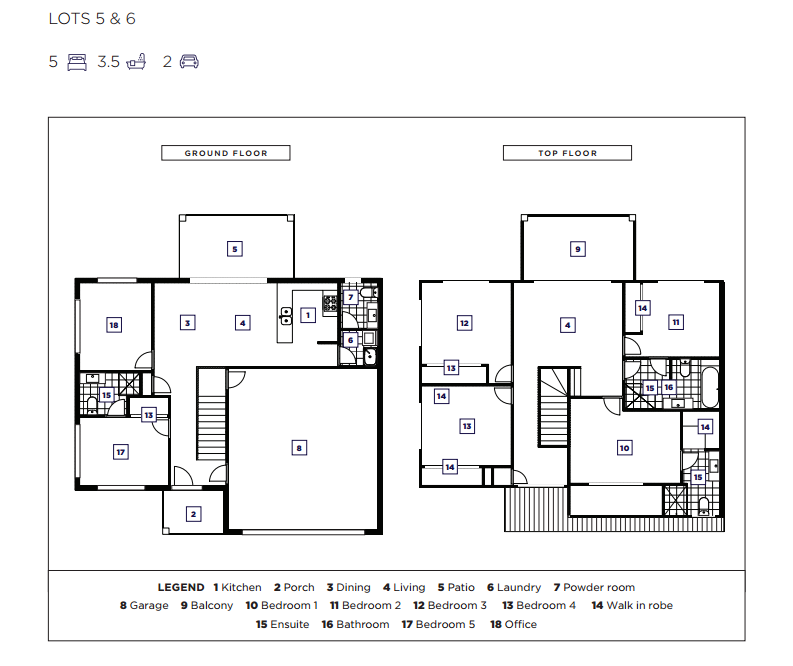Welcome To Your Sanctuary
Unit Type A:
Inclusions:
• 4 Large Bedrooms
• Double lock up garage
• Stylish front door with side-light
• Downstairs Powder Room off main living
• Stone kitchen bench tops
• European style appliances in the kitchen
• Quite outdoor patio facing nature reserve
• Under stairs storage space
• Bamboo (stairs and general living areas)
• Ensuited master bedrooms with walk in robes
• Large living with bathroom upstairs
• Large dual access balcony facing nature reserve
• Built in Robes in all bedrooms
• Ducted Air-conditioning
• Linen Cabinet
Floor Plan Type A:
Unit Type B:
Inclusions:
• 4 Large Bedrooms, Double lock up garage
• Stylish front door with side-light
• Ensuited Guest bedroom with walk in robes on the
ground floor
• Downstairs Powder Room off main living & Dining
• Stone kitchen bench tops
• European style appliances in the kitchen
• Quite outdoor patio facing nature reserve
• Under stairs storage space
• Bamboo (stairs and general living areas)
• Ensuited master bedrooms with walk in robes
• Large living with dual access bathroom upstairs
• Large duel access balcony facing nature reserve
• Built in Robes in all bedrooms
• Ducted Air-conditioning
• Linen Cabinet
• Designated study-nook area overlooking nature
reserve
Floor Plan Type B:
Unit Type C:
Inclusions:
• 4 Large Bedrooms, Double lock up garage
• Stylish front door with side-light
• Downstairs Powder Room off main living & Dining
• Stone kitchen bench tops
• European style appliances in the kitchen
• Quite outdoor patio facing nature reserve
• Under stairs storage space
• Bamboo (stairs and general living areas)
• Ensuited master bedrooms with walk in robes
• Living with bathroom upstairs
• Large dual access balcony facing nature reserve
• Built in Robes in all bedrooms
• Ducted Air-conditioning
• Linen Cabinet
Floor Plan Type C:
Unit Type D:
Inclusions:
• 4 Large Bedrooms, Double lock up garage
• Stylish front door with side-light
• Downstairs Powder Room off main living & Dining
• Stone kitchen bench tops
• European style appliances in the kitchen
• Quite outdoor patio
• Under stairs storage space
• Bamboo (stairs and general living areas)
• Ensuited master bedrooms
• Large living with bathroom upstairs
• Large balcony off master bedroom
• Built in Robes in all bedrooms
• Ducted Air-conditioning
• Linen Cabinet
Floor Plan Type D:
Unit Type E:
Inclusions:
• 5 Large Bedrooms,
• Double lock up garage
• 1 ofce
• Ensuited Guest bedroom on the ground floor
• Stylish front door with side-light
• Downstairs Powder Room off main living & Dining
• Stone kitchen bench tops
• European style appliances in the kitchen
• Quite outdoor patio
• Under stairs storage space
• Bamboo (stairs and general living areas)
• Ensuited master bedrooms with walk in robes
• Large living with dual access bathroom upstairs
• Large balcony off living area
• Built in Robes in all bedrooms
• Ducted Air-conditioning
• Linen Cabinet
• Designated study-nook area overlooking
nature reserve
Floor Plan Type E:
| EXTERNAL FINISHES
Walls Ø Cladding with render and paint finish (GL) Ø Horizontal weatherboard with paint finish (Upper Level) Ø Exterior grade paint finish Windows Ø Powder coat finish aluminium framed windows and sliding doors Ø Flyscreens Roof Ø Metal roofing Ø Fascia, gutters and downpipes Garage Ø Attached garage doors, sectional, with remote controls General Ø Asphalt finish to drive way, concrete to hardstand areas, patios Ø Landscaping Ø Hot water system Ø Clothes lines Ø Driveway bollards Ø Fencing INTERNAL FINISHES
Walls Ø Plasterboard wall lining and paint finish Ø Villaboard in bathrooms Ceilings Ø Plasterboard ceiling lining and paint finish External Doors Ø 40mm solid external grade, stain finish Internal doors Ø 40mm hollow-core door and paint finish Floors Ø Reinforced concrete slab, ground level and garage Ø Porcelain tiles (Refer plan for extent) Ø Carpet (Refer plan for extent) Ø Bamboo (Refer plan for extent) General Ø Ducted Air condition system |
Ø TV points in Master bedroom and living areas Ø Telephone points in Master Bedroom and living areas Ø Down lights throughout (Refer electrical plans for extent) Kitchen Ø Laminate cabinetry Ø Engineered stone bench tops Ø Tile splashback Ø Kitchen mixer Ø Kitchen sink Office (where applicable) Ø Porcelain tiles Ø Telephone point Bathrooms Ø Non slip floor tiles Ø Tiles to shower and recess Ø Engineered stone bench tops Ø Shower rose and mixer Ø Toilet suite Ø Bath and mixer Ø Towel rails, toilet roll holder Ensuite Ø Non slip floor tiles Ø Tiles to shower area and recess Ø Engineered stone bench tops Ø Shower rose and mixer Ø Toilet suite Ø Towel rails, toilet roll holder Walk in Robes Ø Shelf and hanging rails Wardrobes Ø Shelf and hanging rails Ø Sliding robe doors Laundry Ø Laundry tub Ø Laundry mixer Ø Non slip floor tiles
|

